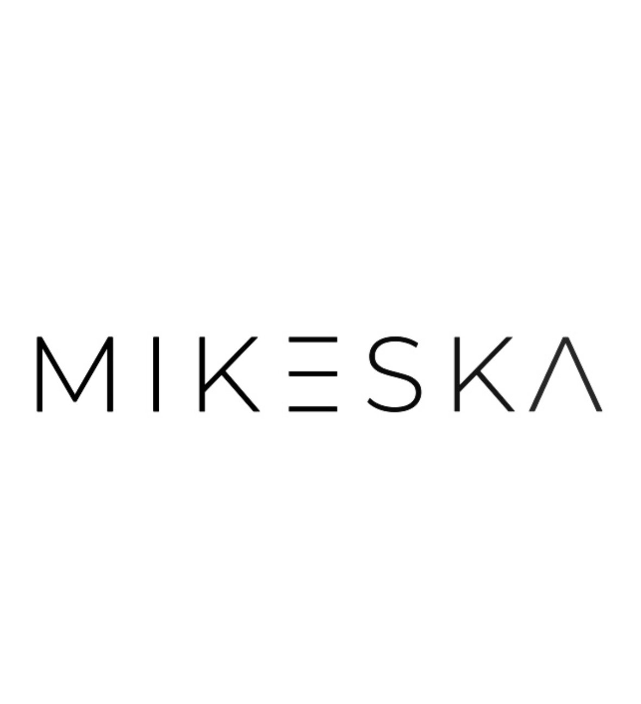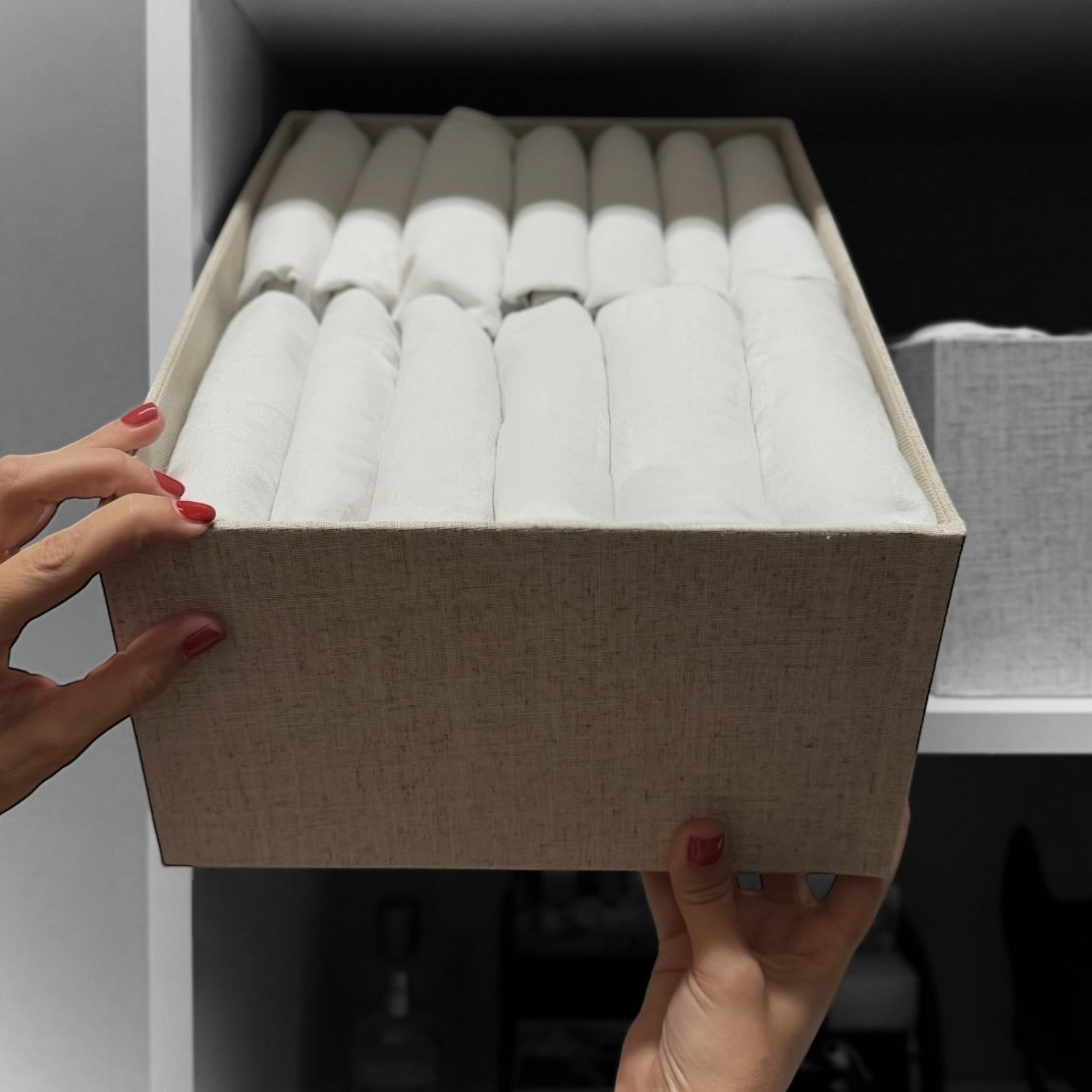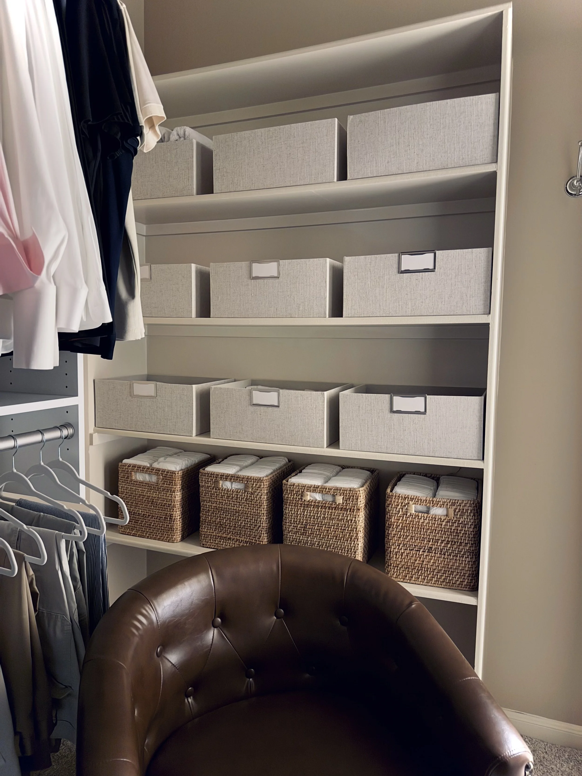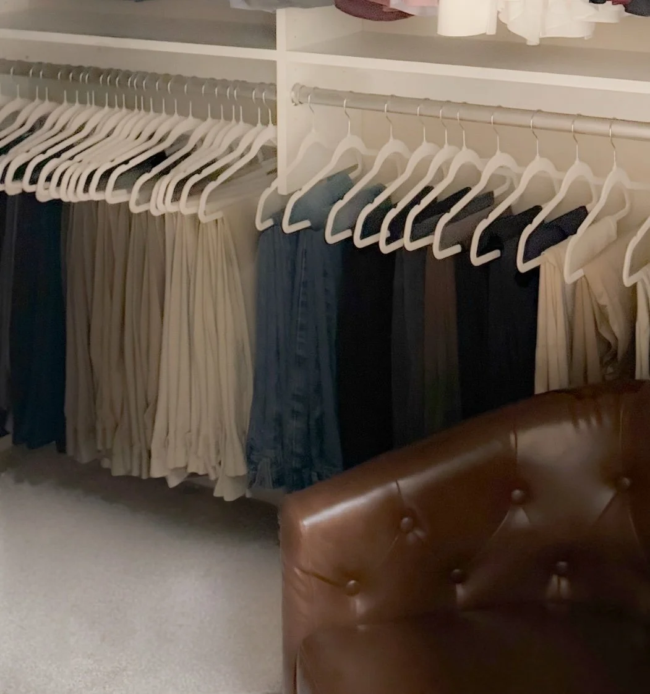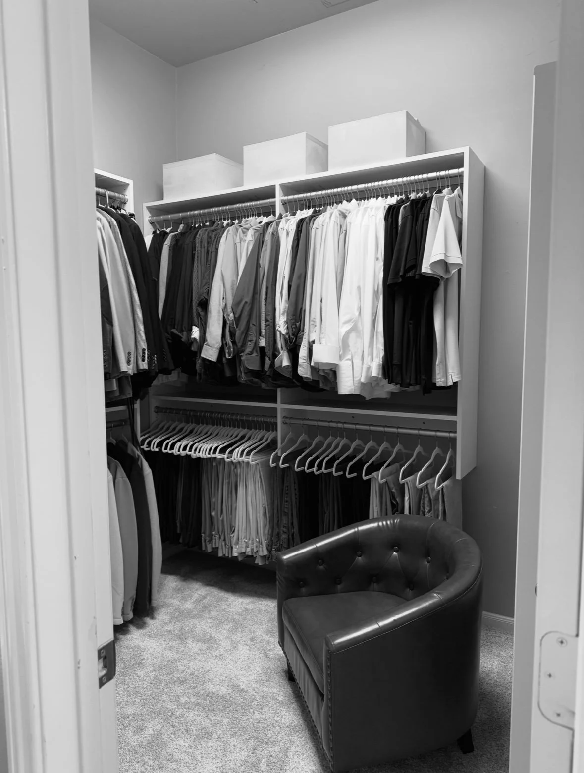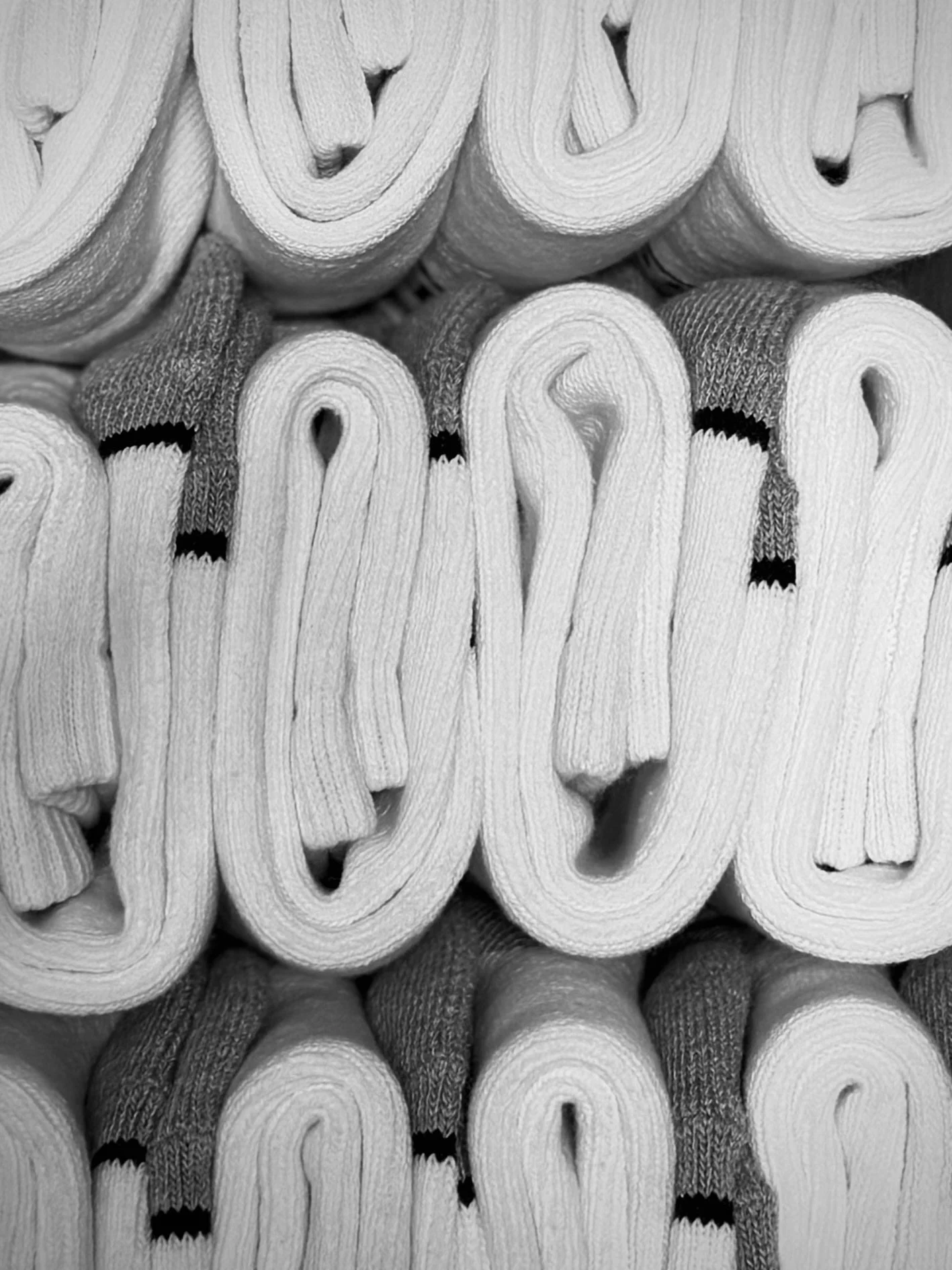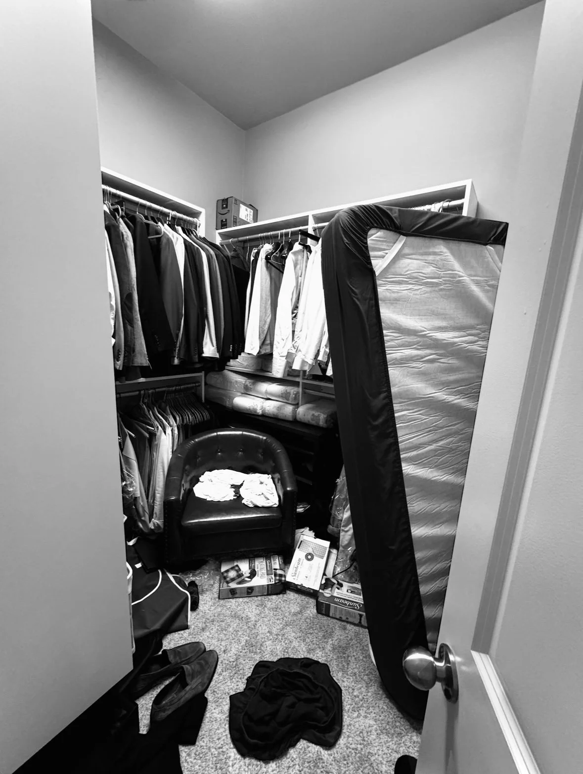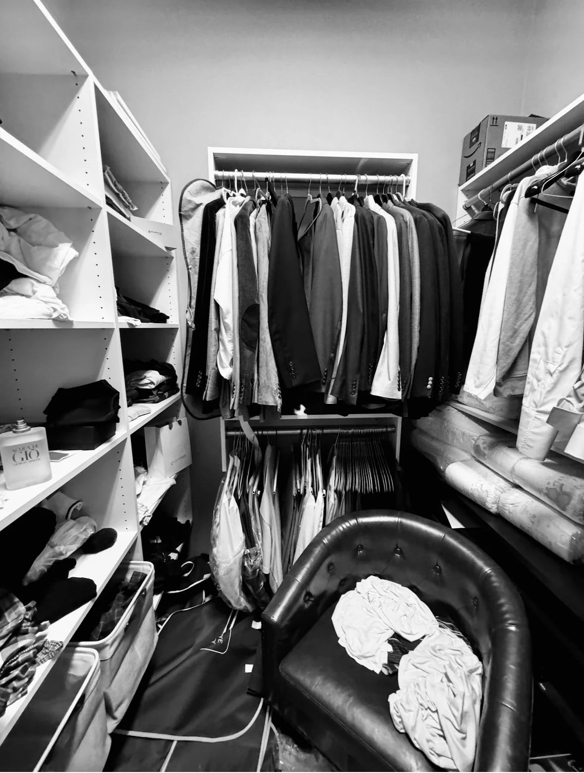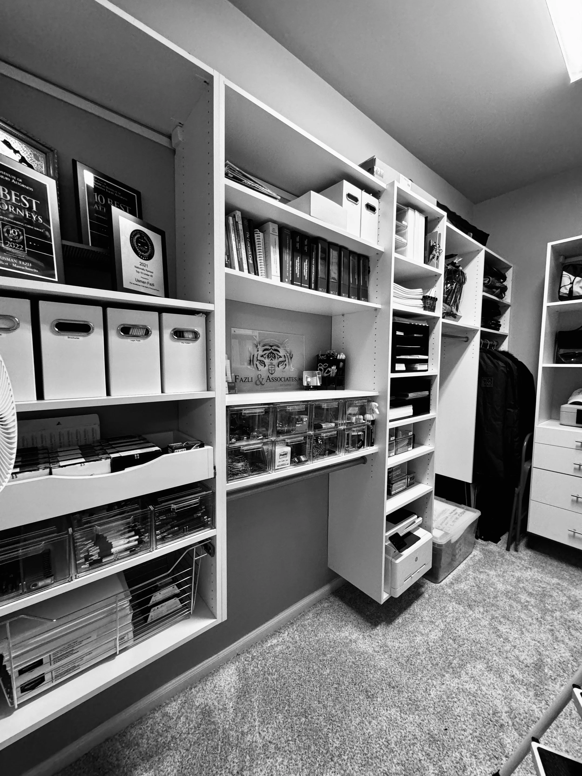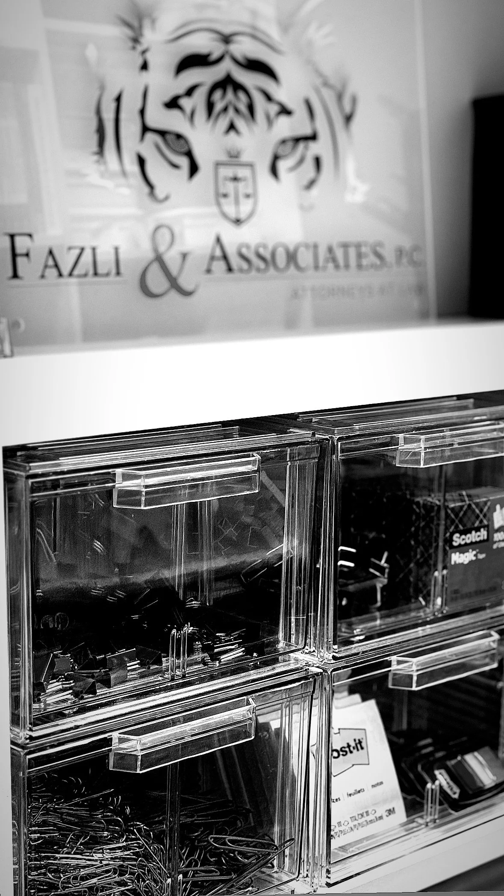Office & Primary Closet
Partnering with @simplyorganizedspaces on this project. We aimed to modernize and optimize the closet spaces in this high-rise building. With a focus on maximizing storage efficiency while maintaining a sleek and sophisticated design, this initiative seeks to provide the resident with innovative solutions for their storage needs. New product was purchased for this project.
The following rooms were organized in this high-rise living spaces, offering practical and aesthetically pleasing closet systems tailored to the unique requirements of the owner.
Two primary closets
Guest Closet
PRIMARY CLOSET
THE PROCESS
Start by remove everything.
Office
Move Things Around
What We Did
-
This primary closet underwent a significant transformation to enhance its functionality and aesthetic appeal. The process started with emptying the entire closet, which allowed for a complete assessment of the space and its contents. All items were carefully removed, providing a blank canvas to work with.
Next, we replaced every single hanger with new, uniform options to create a cohesive look. New hangers not only improve the visual organization but also contribute to better garment care.
To further optimize the space, we introduced bins for additional storage. These bins were strategically placed to house smaller items and accessories, ensuring that everything had its place. The result is a streamlined, efficient closet that meets the homeowner's needs, maintaining functionality while enhancing the overall design.
-
The current use of the space for office supplies and backflow presents an opportunity for further optimization and organization. Building on the previous work done by Simply Organized Spaces, a clear and efficient system can be enhanced or adjusted to better suit the homeowner's needs.
Firstly, assess the existing layout. Identify any elements that may be hindering accessibility or efficiency. Consider the frequency of use for various supplies—items needed daily should be easily accessible, while less used supplies can be stored in less prominent areas.
Utilize storage solutions that suit the space. This may include shelving units to maximize vertical space, labeled bins for categorizing supplies, and drawer organizers for smaller items. Clear bins can help keep supplies visible while maintaining a tidy appearance.
Incorporating a designated area for backflow materials is also essential. Create a specific section that clearly separates these from regular office supplies. This will help prevent confusion and ensure both types of materials are easily found.
Finally, implement a maintenance routine. Schedule regular check-ins to reassess the organization system, making adjustments as needed. This will help keep the space functional and aligned with the homeowner's evolving needs.
