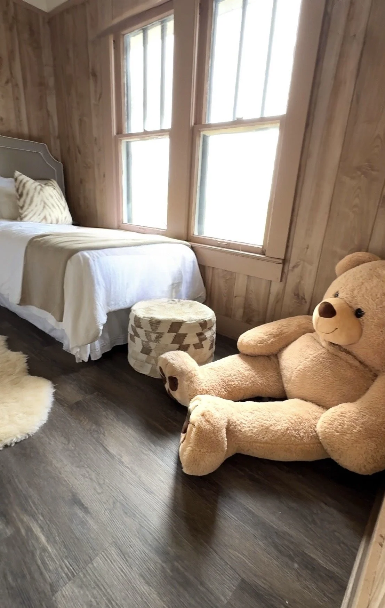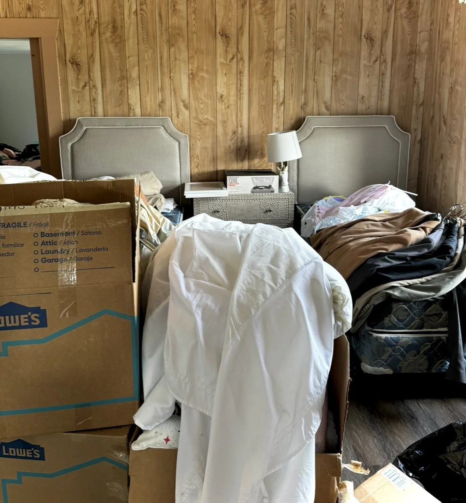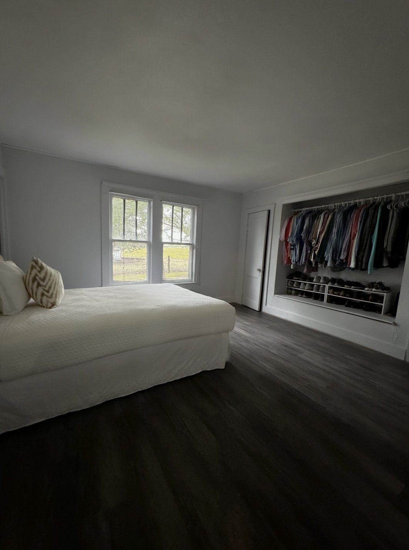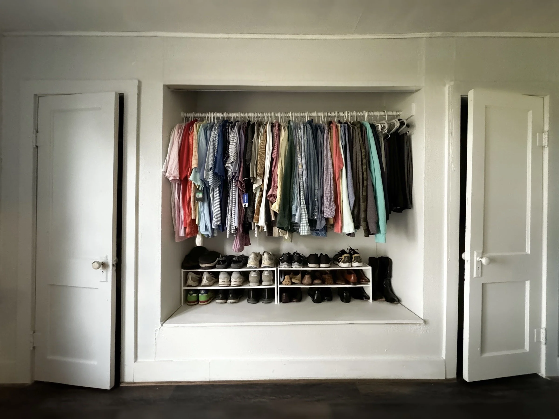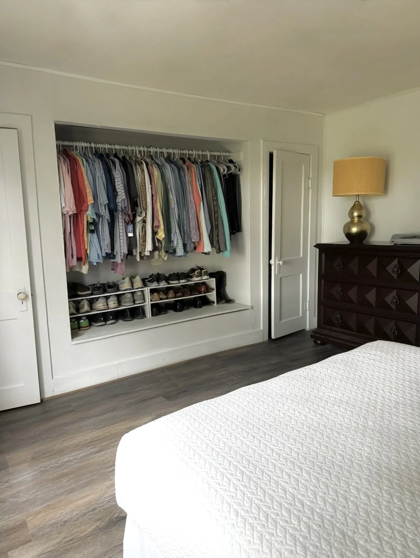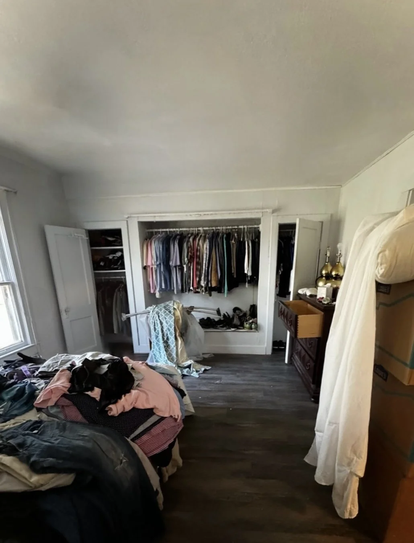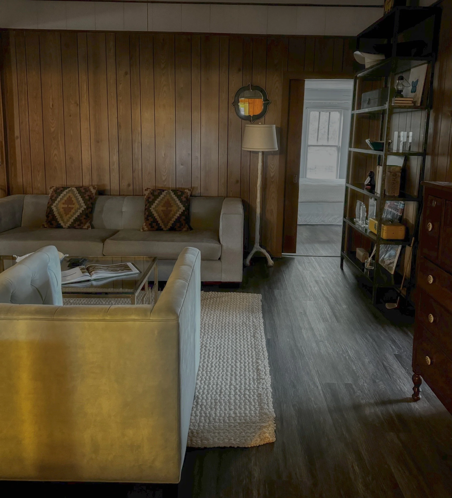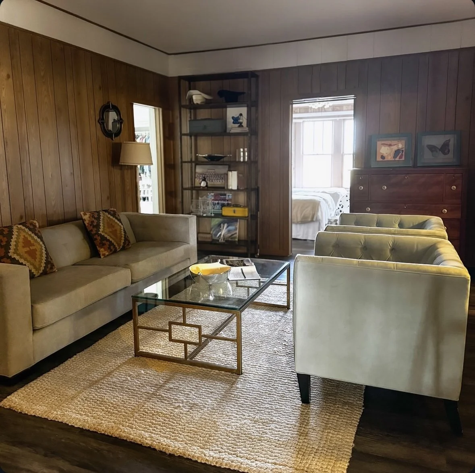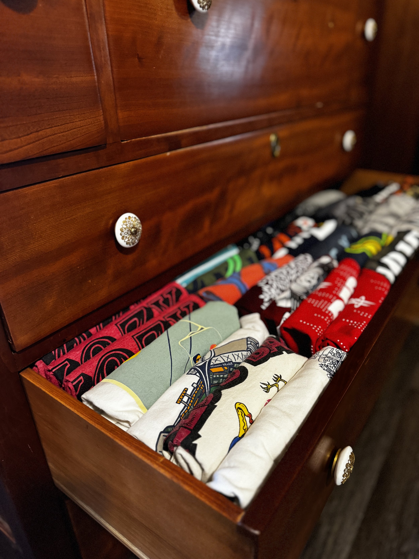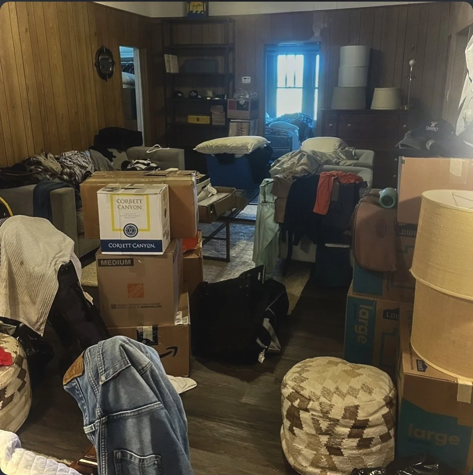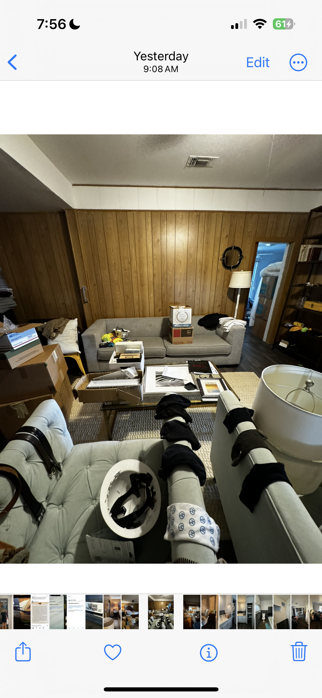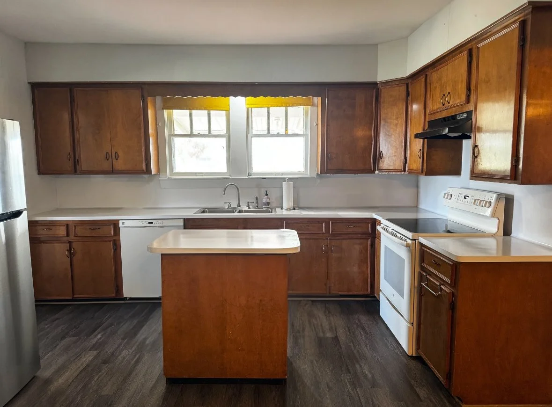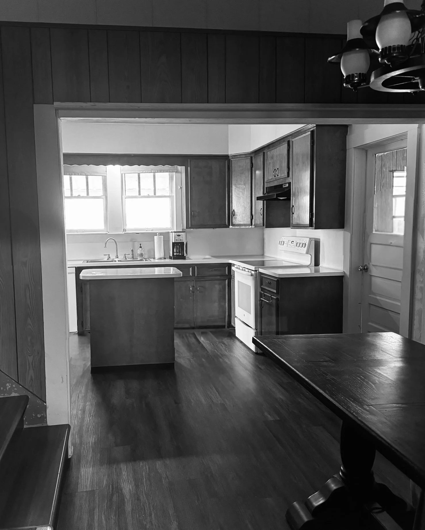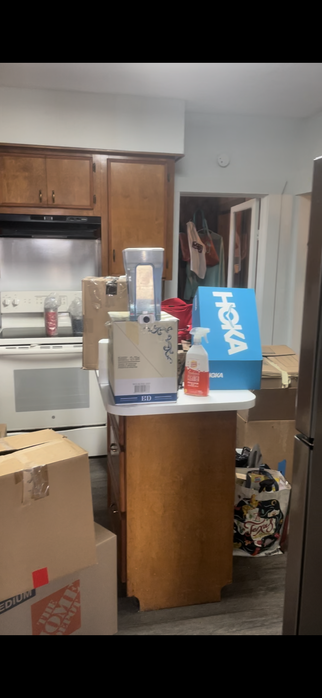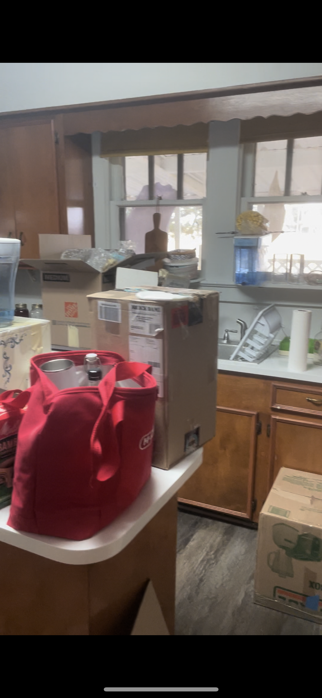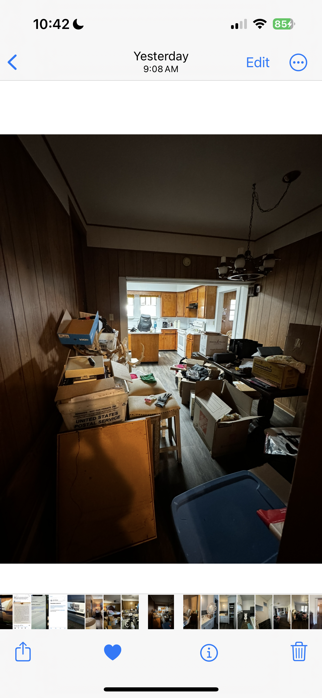1930’s FARMHOUSE
Partnering with @simplyorganizedspaces on this project.
We aimed to not only get this individual moved in but also to ensure he was organized. Simply Organized Spaces had already tackled the kitchen. Next, we focused on the girls' room, guest room, closet, dining room, and living room. Each room presented its unique challenges; however, once a systematic approach was established, everything began to flow seamlessly.
By addressing the specific needs of each area and applying thoughtful systems, the process became not just about moving in but transforming the space into a well-organized home.
The following rooms were organized: you can slide the photos to see before and after.
Girls Room
Bedroom & Closet
Living Room
Kitchen & Dining
GIRLS ROOM
THE PROCESS
The girls' room had a lot to go through. Pulling from what was already there, we sorted through the old and the new. It can look overwhelming at first, but as we began, it became easier to categorize and decide what would stay and what would go. Much would be boxed for the girls to review later, allowing them to reconnect with their past treasures.
We carefully pulled the bedding, smoothing out wrinkles and refreshing the space. The neutral colors and patterns immediately brought a sense of warmth and comfort. As we made the beds, the room began to feel inviting and ready for its youthful inhabitants.
Art created by the girls adorned the shelves, each piece reflecting their creativity and personality. We arranged the artwork in a way that added life and color, turning the room into a vibrant display of their imaginations. Each drawing and painting told a story, adding depth to the atmosphere.
The big stuffed animals were gently placed around the room, serving as comforting companions. Their soft presence added a playful element, softening the overall decor. These plush friends made the room feel a little more fun.
In the end, the room transformed from a chaotic collection of belongings into a purposeful space, filled with cherished memories and a few new touches. It was a space that would not only house possessions but also nurture the girls as they continued to grow.
BEDROOM AND CLOSET
Unboxing and Closet Organizing
The guest room had become a catchall. After unboxing all the bedding and clothes, we focused on creating an effective closet system that would serve the homeowner in the interim, until he could build out a more permanent solution. Organizing the space was essential; we installed shelving that maximized vertical space and added bins to keep smaller items tidy. The hanging rods were strategically placed to accommodate various clothing lengths, allowing for a seamless transition from one season's wardrobe to another.
With the closet system in place, we turned our attention to the bed. We opted for a neutral color palette to enhance the room's tranquility. The crisp sheets were layered with a soft quilt, and decorative pillows provided both comfort and a touch of style.
With the closet organized and the bed made, the guest room transformed from a cluttered area into an inviting retreat.
LIVING ROOM
Move Things Around
The living room transformed significantly once the unboxing and placement were complete. With every piece of furniture revealed and strategically arranged, the space began to breathe. The sofas sat gracefully against the walls, offering ample seating, while the coffee table anchored the center of the room.
Shelves that once stood bare were now adorned with books, framed photos, and decorative items that reflected personal style. Each shelf told a story, adding character and warmth to the overall ambiance. The carefully placed accents helped to create a cohesive look, making the room feel inviting and functional.
With the finishing touches in place, the living room ceased to feel like just a collection of items and emerged as a well-defined space for relaxation and gatherings. The right layout and decorative elements turned the once-naked room into a comfortable retreat where memories could be made.
KITCHEN
Creating a system
What We Did
-
Not much product was needed for this room. We did purchase some under-the-bed bags to organize the blankets and quilts most used by the girls. This solution maximizes space while keeping the bedding easily accessible and neatly stored. The bags fit perfectly under the bed, helping to maintain a tidy appearance in the room.
-
The homeowner's space will have some remodeling. For now it is progressing well with minimal need for new products. The existing hangers were utilized effectively, and the addition of a few shoe shelves has optimized the storage capacity. A drop-down rod for the side closet has also been incorporated to enhance functionality. This strategic use of current resources, alongside targeted additions, maintains both cost-effectiveness and efficiency in the overall design.
-
After unboxing everything, we focused on utilizing the existing items in the room to create a well-coordinated and cohesive look. By thoughtfully arranging the homeowner’s decor, we achieved a styled environment that feels intentional and inviting.
We began by assessing the available furniture, textiles, and decorative elements. Each piece was strategically placed to enhance the overall aesthetic, ensuring that functional and visual harmony was maintained.
Accent pillows were reconfigured on the sofa for added comfort and color, while artwork was arranged to draw the eye and add character to the walls. A few personal touches, like family photographs and mementos, were integrated to personalize the space further while reinforcing the cohesive design theme.
By combining the homeowner's items with a careful approach to layout and styling, we successfully transformed the room into a put-together space without the need for additional purchases. This approach not only highlighted the homeowner's taste but also created a warm and inviting atmosphere.
-
Simply Organized Spaces had efficiently addressed the organization of the kitchen. Following the unboxing and sorting process, she selected and acquired suitable products for the pantry and drawers. This effort provided the homeowner with a sustainable organization system that promotes easy maintenance and accessibility. The tailored approach ensured that every item has a designated place, enhancing the overall functionality of the space.


